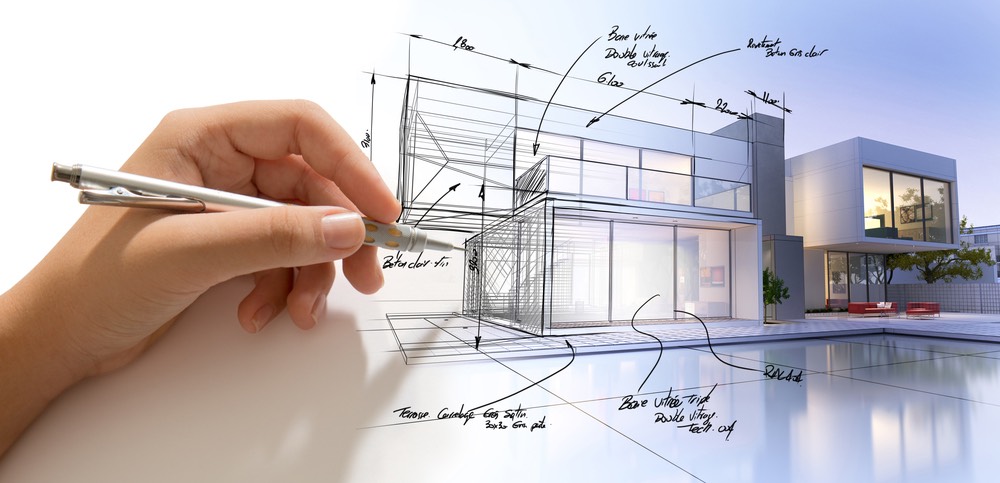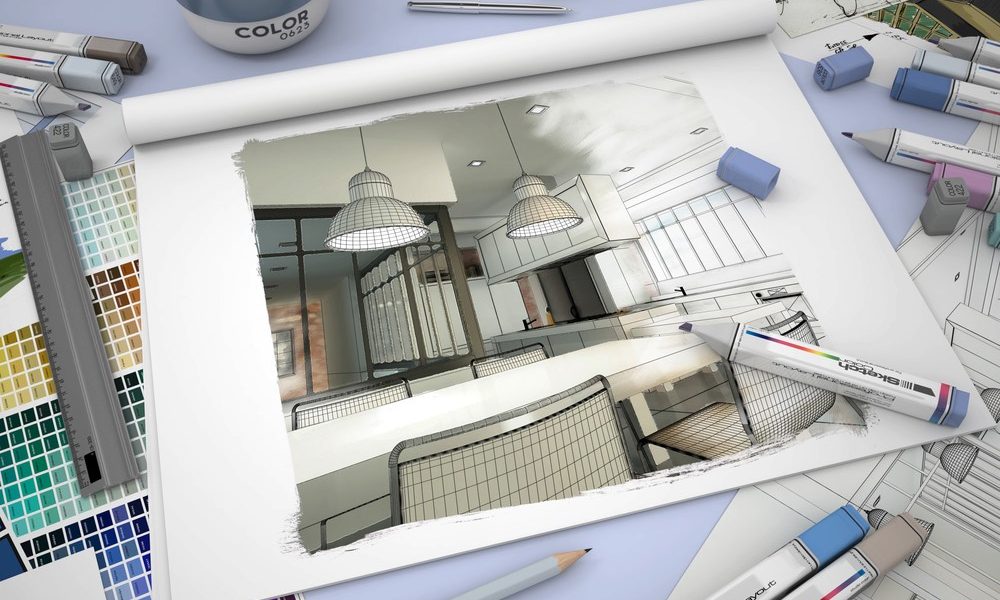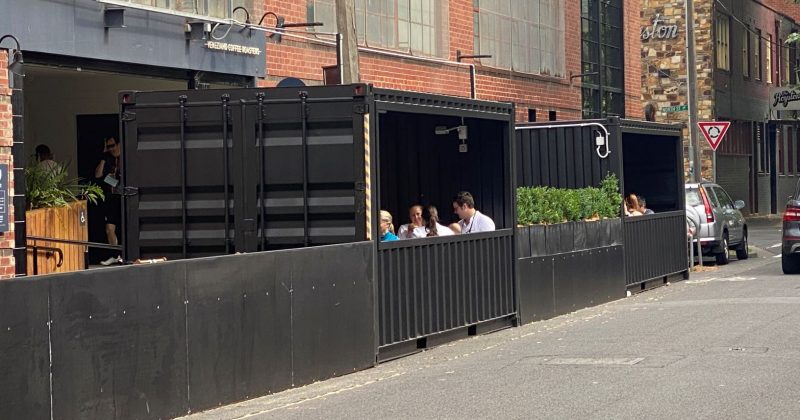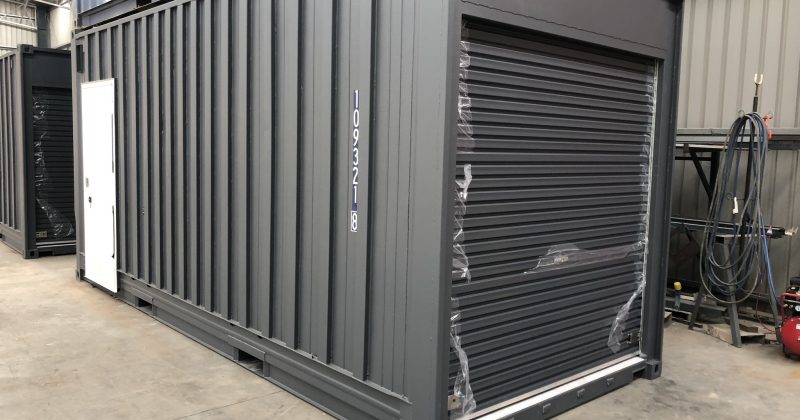If you want a bespoke home – without the architectural price tag – then look no further than a shipping container home. Shipping containers are strong, durable and standard sizes mean that you can create a home with a modular configuration.
The only limitation is your imagination. Get creative and design a unique home that reflects your personality and needs.
In this article, we’ll show you how to design your shipping container home. We show you the steps that you need to take to turn your dream into reality.
- Set a Realistic Budget
- Permits and Compliance
- Inspiration
- Size and Layout
- Positioning and Orientation
- Floor Plan and Site Layout
1. Set a realistic budget
Before you design your shipping container house, you will need to set a realistic budget for your project. Although container homes are generally more affordable than traditional homes, it will depend on the size, location, design and bespoke features that you want.
Research ballpark figures for costs such as the following:
- Permits and compliance.
- Structural and civil engineering.
- Architects, builders and contractors.
- Shipping container and building materials.
You will need to allow at least 20% for a contingency fund. A contingency fund is a reserve of money that you can use when you meet unexpected expenses and delays during the construction of your house.
2. Permits and Compliance
Before you delve too deep into designing your home, it is wise to contact your local council and get information about the relevant building codes in your area. You need to find out about building standards, zoning restrictions, height limitations and other limitations.
This is an area where you can’t cut corners. Work with your local council to find out how to make a shipping container home compliant with legislation. You should also work with an architect who has experience with shipping container homes.
Council approvals can be a time consuming process, depending on the uniqueness of your design and the openness that your council has with these types of homes. The onus may fall on you to convince local council that your design and intended materials will meet Australian building codes. Do your research.
You will need to show your designs to council for final approvals, but start your research and be prepared to adjust your designs according to what is suitable in your area.
3. Inspiration
You’ll find plenty of inspiration online to help you design your shipping container house. Watch videos on YouTube, read architectural blogs and get eye-candy from Instagram.
Mood board
Create a mood board with all your ideas. Select the colours that will suit your location and natural environment. Will you leave the container exterior as is, for an industrial look house, or paint it with colours that suit the setting of your home?
4. Size and layout
The standard size of shipping containers measure eight feet wide and 8 feet 6 inches high in the following lengths:
- 20 FT
- 40FT
1300SPAREBOX has high cube containers in 20FT and 40FT, which give you an extra 30cm headspace. This may not seem like much room, but it gives you higher ceilings and more room for your furniture and open space layout.
The appeal of working with storage containers is that you can group them together to create a bigger space. Shipping containers can be arranged in a variety of configurations, so how much space you need and the limitations of your block of land will determine how many containers you need and how they will be placed.
Here is a list of questions you should ask:
- Who will occupy the container home? What are their physical needs?
- Do you need an office and spare room?
- Would you like a tiny house, spacious mansion or something in-between?
- How many bedrooms and bathrooms will it have?
- Will your home be one or two storey?
20 FT shipping container tiny house
The benefit of small shipping container homes is that they are affordable and can be built quickly in a factory.
This tiny house in New Zealand was built with extra width. The clever design and minimal features make the space seem bigger. It features large windows and makes the most of the beautiful view. A range of small features separate the different spaces including the kitchen, bedroom and sofa area.
Upmarket shipping container house
Shipping containers can be used for any house build – from tiny house to luxury, modern homes. The only limitation is your budget and imagination.
Modular configuration
Shipping containers are made to standard measurements and designed to interlock for ease of mobility. These modular elements can be joined together to form larger structures. As they are designed to interlock for easy transportation, structural construction is completed by placing them. Due to the containers’ modular design, additional construction is as easy as stacking more containers. They can be stacked up to 12 high when empty.
Choose a home configuration that works best for you. Consider the size of your site. There may only be a certain way the shipping containers can fit on the site, so try a few different combinations of the containers, including putting them on multiple levels. The modular design gives you ultimate creative freedom.
Here are a few suggestions:
- Stack them on top of each other. A double storey shipping container home is a popular configuration.
- Place multiple containers in an L or U Shape. With a U-Shape configuration, you can create a courtyard between the containers.
- Choose a configuration that will make the most of sunlight and protect you from wind chill, extreme heat in summer and heat loss in winter.
5. Positioning and orientation
When thinking about the positioning and orientation of your house, you will need to consider these factors:
- Soil bearing capacity.
- Site boundaries, roads and easement.
- Views and existing trees and landscaping.
- Flat areas will save you money with costly excavation and grading.
The positioning of your house will make a difference in the energy efficiency of your home, including heating and cooling costs. Find out how you can reduce energy consumption by making the most of sunlight.
6. Floor plan and site layout

You ‘ve decided on the layout and number of rooms that you want. It’s time to design your floor plan. If you have a simple layout, such as a 20FT cabin or 40FT tiny house, you may be able to use software such as Google SketchUp, AutoCAD or Revit to illustrate your ideas. In Google SketchUp, you can even create video fly-throughs.
Ready to plan your shipping container home in Australia? 1300SPAREBOX are container specialists and will help you create your dream house with the features that you want. We have a complete range of new or used, big or small, standard and specialised shipping containers that can be delivered Australia wide. Get in touch with us to discuss your options and get the information you need.


